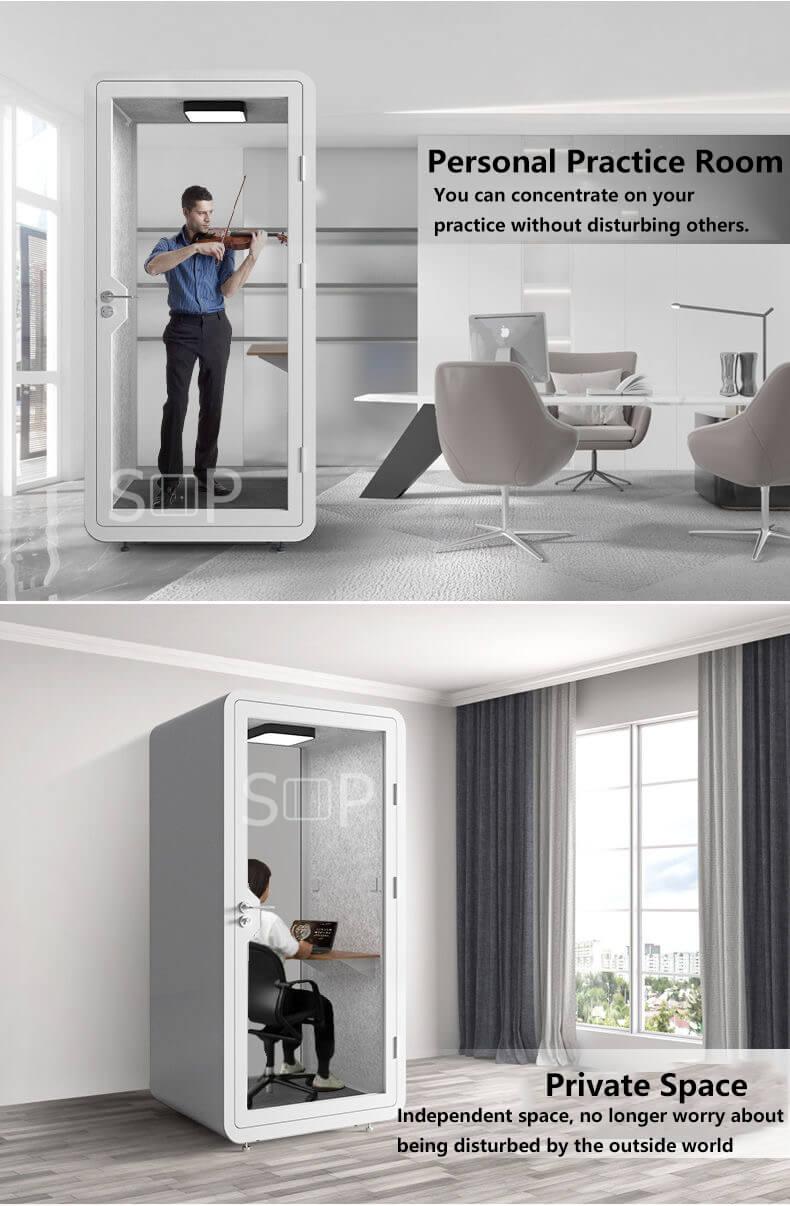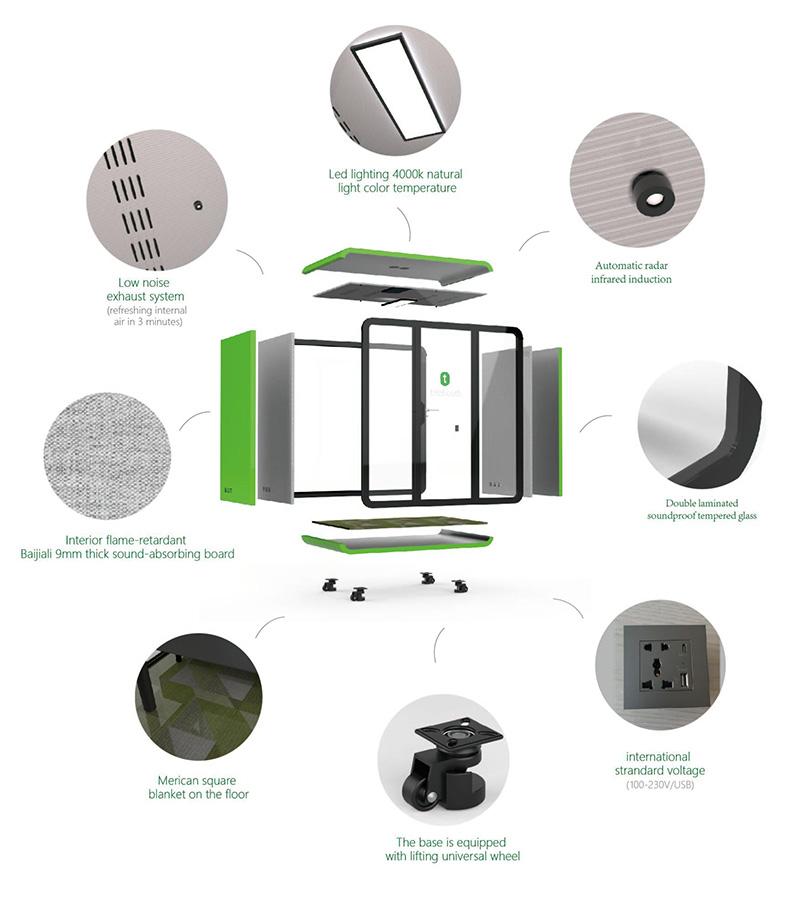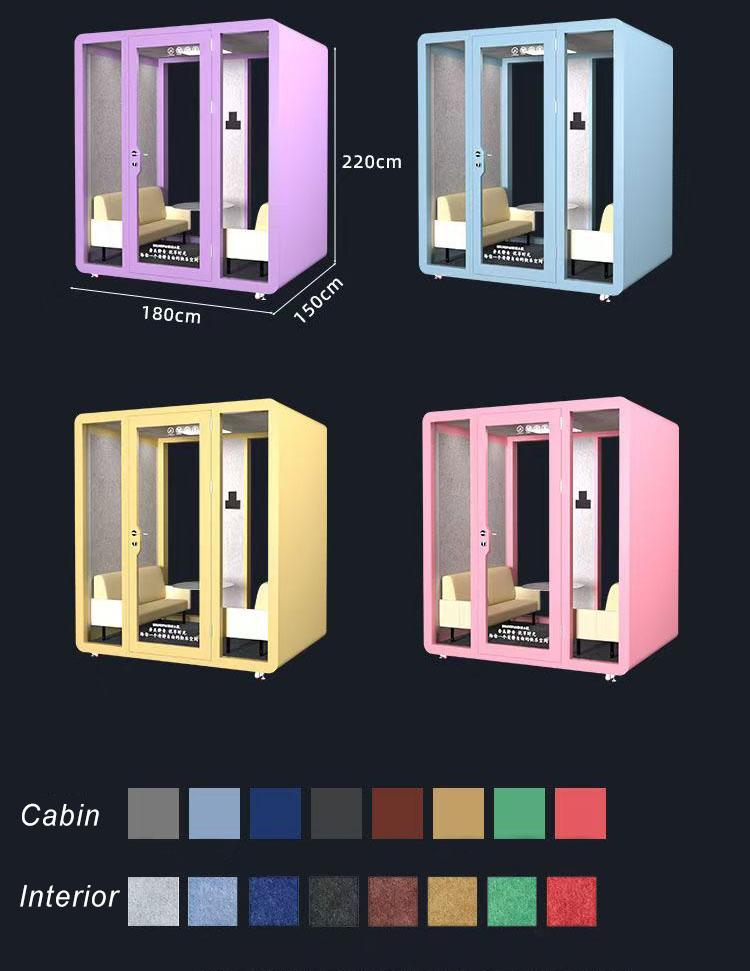Author:SOP Work Pods Manufacturer TIME:2025-02-11
A ping pong table and a karaoke room might seem like fun office perks, but do they truly contribute to a productive work environment? Probably not. What your office really needs is a functional, efficient layout that maximizes space and enhances employee comfort.
A well-planned office space fosters productivity, supports collaboration, and reflects company culture. When employees feel at ease and inspired, they perform better, which benefits the entire organization.
In this guide, we’ll walk you through everything you need to know about optimizing your office layout—including how office soundproof pods can create a more effective, adaptable, and productive workplace.
It’s no secret that a well-designed office has a direct impact on employee happiness and productivity. According to research from Oxford University’s Saïd Business School, happy employees are 13% more productive. When workers feel comfortable and inspired, they accomplish tasks faster and produce better results, leading to improved business performance.
Incorporating natural elements such as plants and natural lighting into your commercial office space planning can further boost well-being. Research shows that offices with biophilic design elements see a 15% increase in well-being, a 6% productivity boost, and a 15% rise in creativity.
Beyond aesthetics, office ergonomics also play a critical role. Thoughtful workspace design, ergonomic seating, and private zones—such as office soundproof pods—can reduce physical strain, increase focus, and contribute to overall job satisfaction.

A well-optimized office space is built on three core principles: functionality, flexibility, and employee well-being. Here’s how to incorporate these principles into your office design:
To improve productivity and workflow, it’s essential to make the most of your available space. Start by analyzing your current office layout—identify crowded areas, underutilized zones, and workflow bottlenecks.
Using space management software or conducting employee surveys can provide valuable insights into space utilization. For smaller offices, consider multi-purpose furniture like office soundproof pods, foldable conference tables, and storage-integrated desks.
Designating specific zones for different tasks can also optimize efficiency. For example, set up quiet focus areas with office soundproof pods, open spaces for collaboration, and meeting rooms for group discussions.
Modern workplaces need to adapt to evolving demands, which is why designing flexible spaces is crucial.
A well-designed office should support employee well-being. Here’s how:
Transforming your office layout involves a strategic approach. Follow these key steps to ensure a smooth transition:
Analyze your existing office setup to identify underutilized spaces. Use workplace analytics to track office traffic and anticipate future growth requirements.
Involve employees in the planning process through surveys and focus groups. Their insights can help shape an office environment that meets their needs and enhances their work experience.
Plan an office layout that includes:
Leverage technology to improve efficiency:
Security is essential in any office. Install:
A new office layout can be disruptive if not handled properly. Keep employees informed, establish a structured moving schedule, and provide support during the transition.

The workplace is evolving, and office design must adapt to meet new challenges.
With remote and hybrid work becoming the norm, offices must support both in-person and virtual collaboration. Office soundproof pods create quiet, distraction-free spaces for video calls, focused work, and hybrid meetings.
Instead of assigned desks, many companies now use hot-desking and hoteling to maximize space. Office soundproof pods complement these setups by offering on-demand private spaces when needed.
Creating comfortable areas for breaks and relaxation is crucial. Office soundproof pods serve as zen zones, wellness rooms, or lactation pods, helping employees recharge throughout the day.

Thoughtful office space planning is essential for fostering a productive, happy workforce. By incorporating functional layouts, ergonomic solutions, and adaptable spaces like office soundproof pods, companies can create an environment that enhances both performance and well-being.
At Thinktanks, we specialize in designing soundproof office pods that seamlessly fit into any workspace. Our pods provide quiet, flexible spaces for focus, collaboration, and virtual meetings—without requiring major office renovations.
Beyond soundproof pods, we also offer ergonomic office furniture designed for comfort and efficiency. Our adjustable desks, modular tables, and supportive chairs make every workday more productive and enjoyable.
Explore our range of office soundproof pods and ergonomic solutions today!